The Welcome Packet pictured at the right was given to all
new residents of Camphill Ghent as they moved to the community in
2011-12.
The pocket folder had a map of the facility on the left
inside cover and the pocket on the right which held information.
The map identified different aspects of the
campus.
The map had names of buildings and housing units which were
re-named by residents once there were
residents.
On this diagram, and on others, "Adult Home #1" is identified. One small cluster of apartments in Adult Home #1 was renamed "Zephyr".

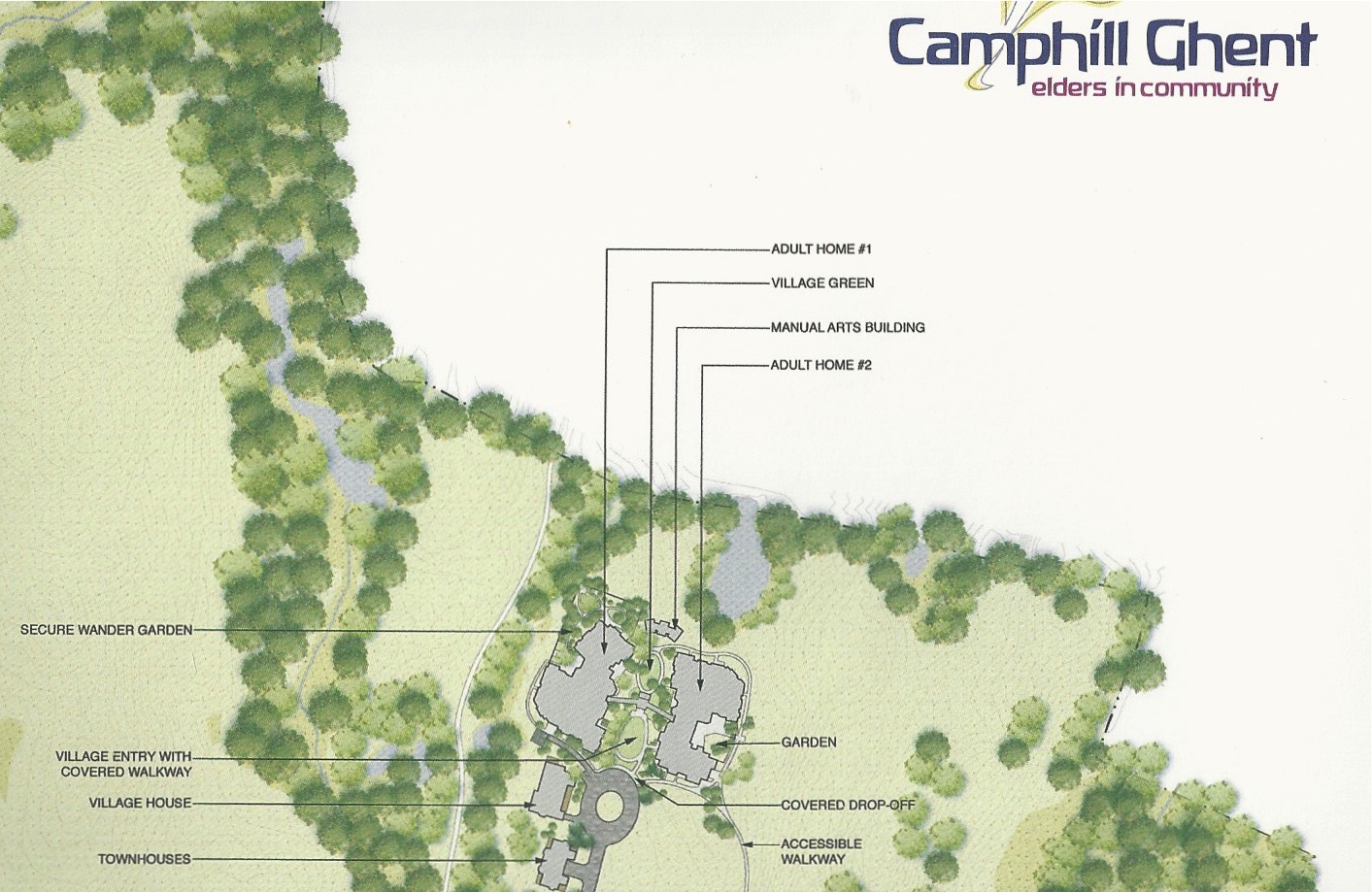
This enlargement of the site map taken from the "Welcome" packet
shows the location of "Adult Home #1", the "Manual Arts Building",
the "Secure Wander Garden" and "The Village
Green." The "Secure Wander Garden" was, at
one time, a fenced area just outside what came to be called
"Zephyr", the specially special area of 8 apartments with special
doorways could, if desired, be locked-off from the rest of "Adult
Home #1".
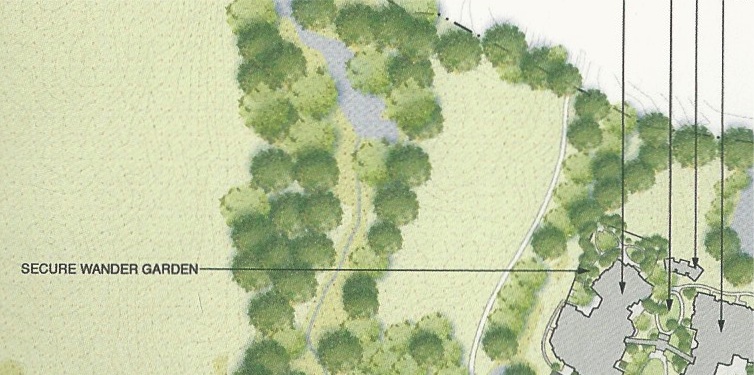
"Zephyr" was by design separated from most of Adult Home #1 and it
sticks off to the North of the building.
The "Secure Wander Garden" was just outside "Zephyr" and was enclosed with an 8-foot wooden security fence.
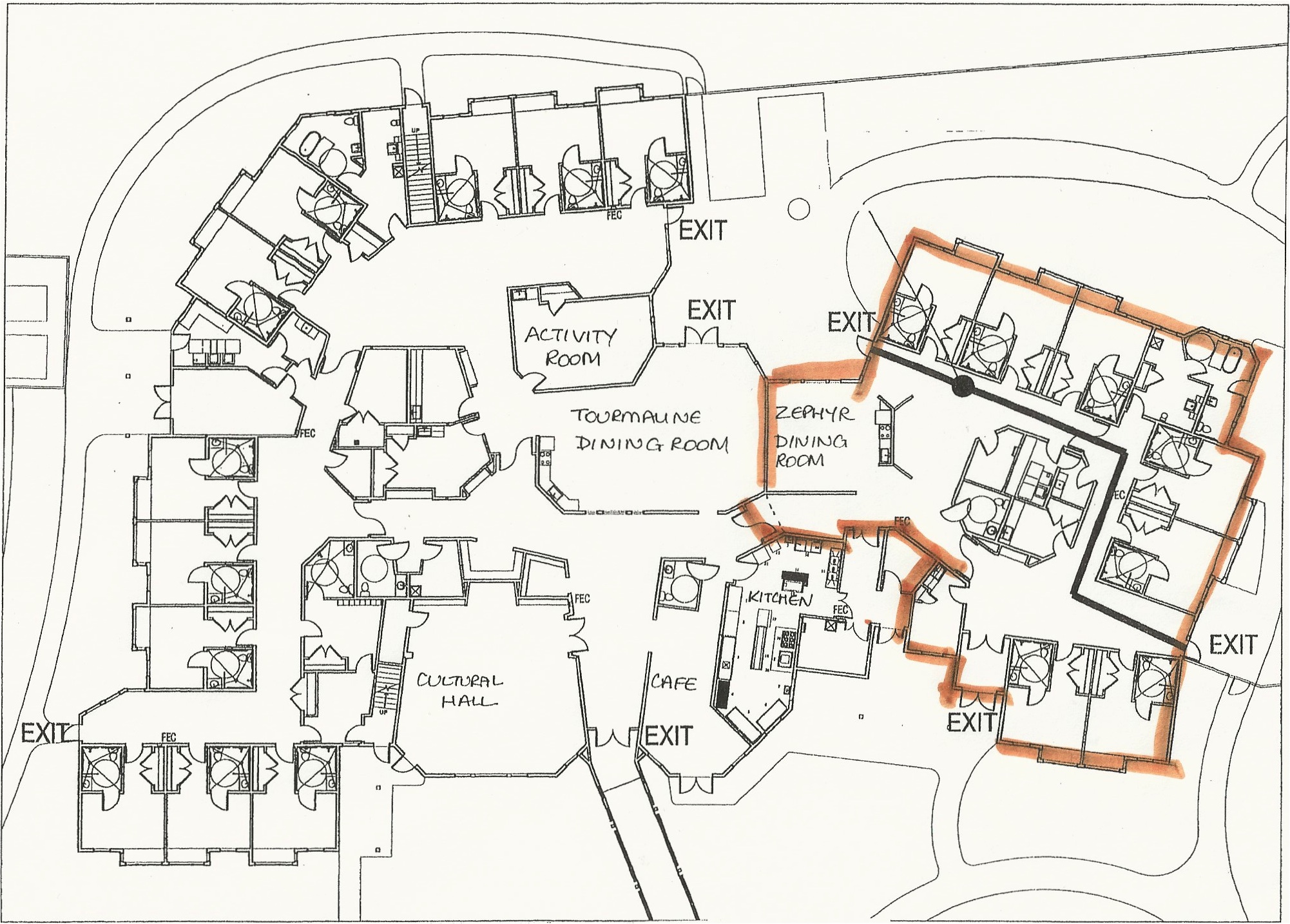
"Zephyr" has other unique features as part of its design: a
separate dining room which incudes a separate stove and sink, the
"Zephyr Dining Room" is just off the main kitchen so that the
residents of this cluster of apartments could be served meals
separately if
needed.
Note the special bi-directional door access from a single hallway.
The area just outside the "EXIT" door near "Zephyr's" dining room is the "Secure Wander Garden". Doorways from the other areas of "Tourmaline" also exited into this area. The space was secured with 8-foot tall wooden fence panels.
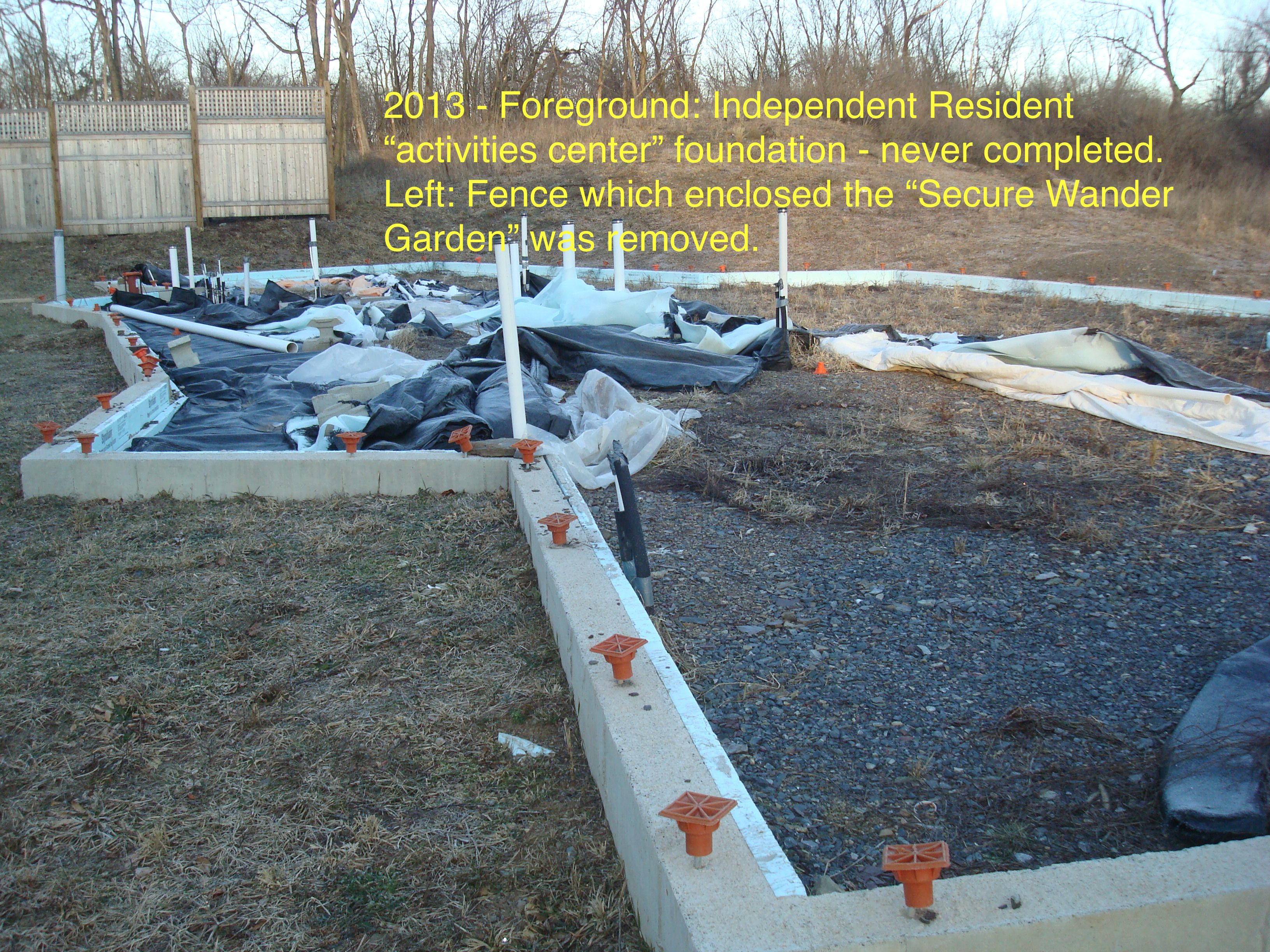
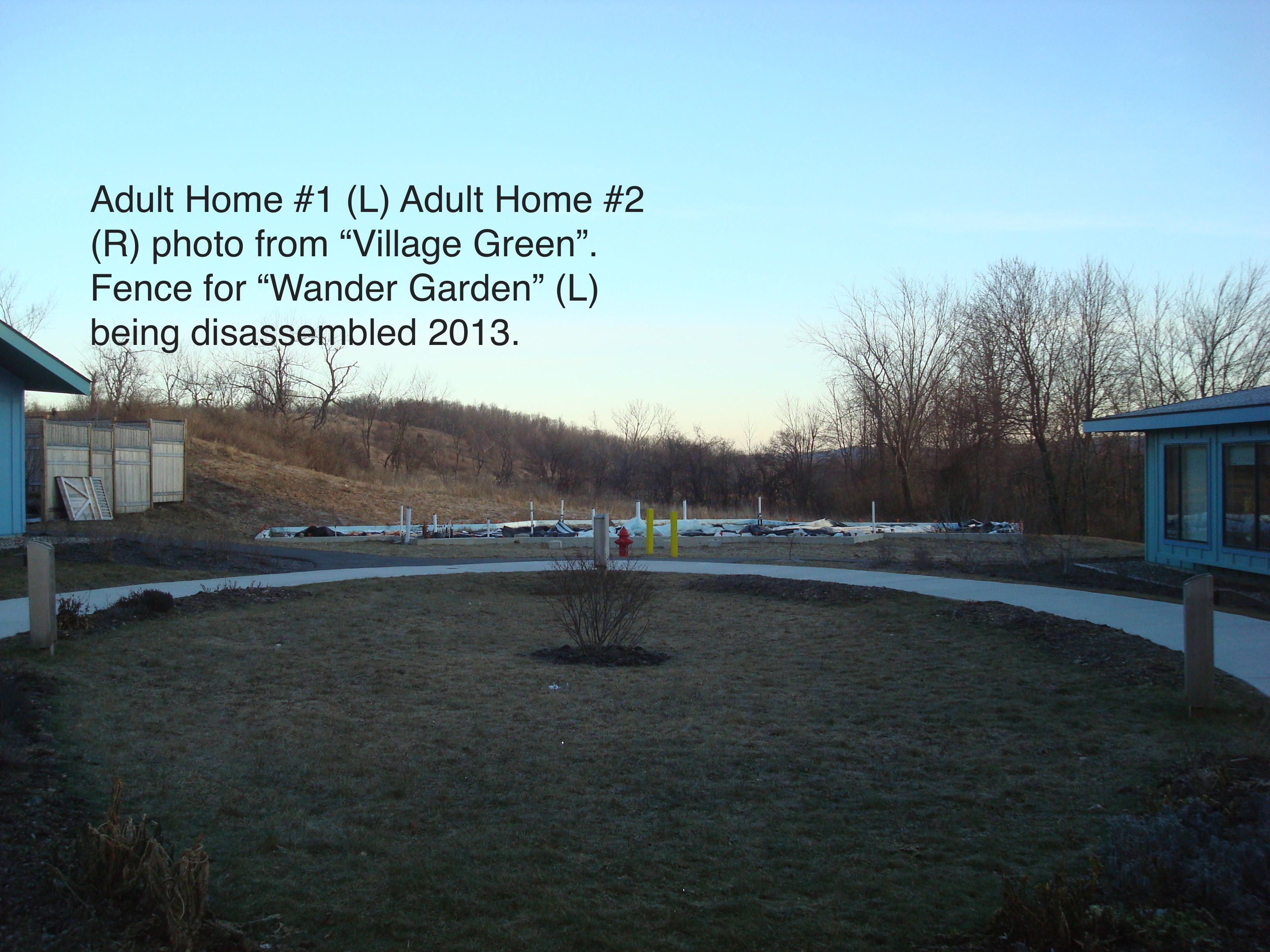
APRIL 2013 -
Photo (L) is from the Village Green and shows the panels on the
left of the derelict foundation. Photo (R) is another angle near
the foundation showing the "Secure Wander Garden" fencing in place
as it was being removed.